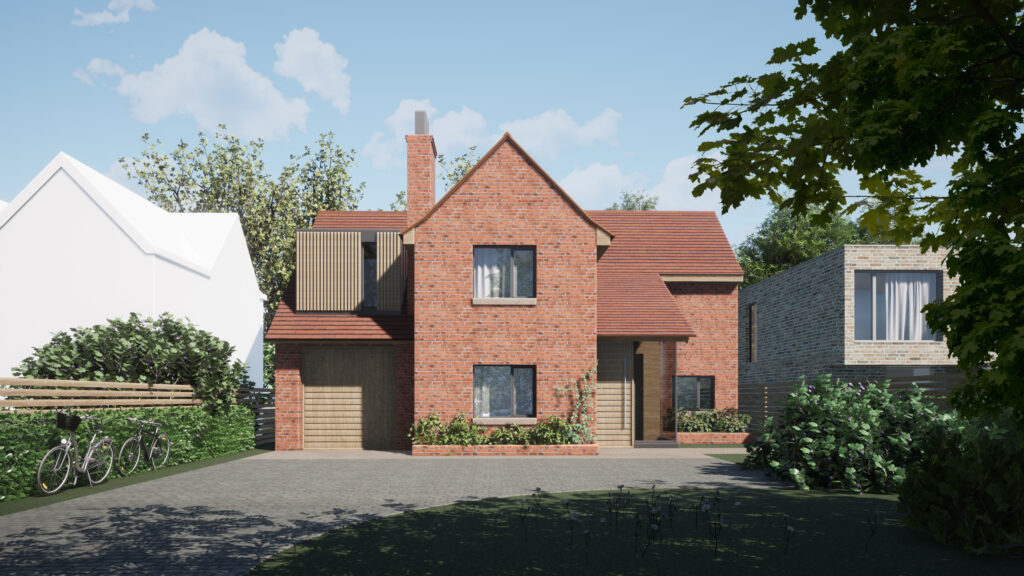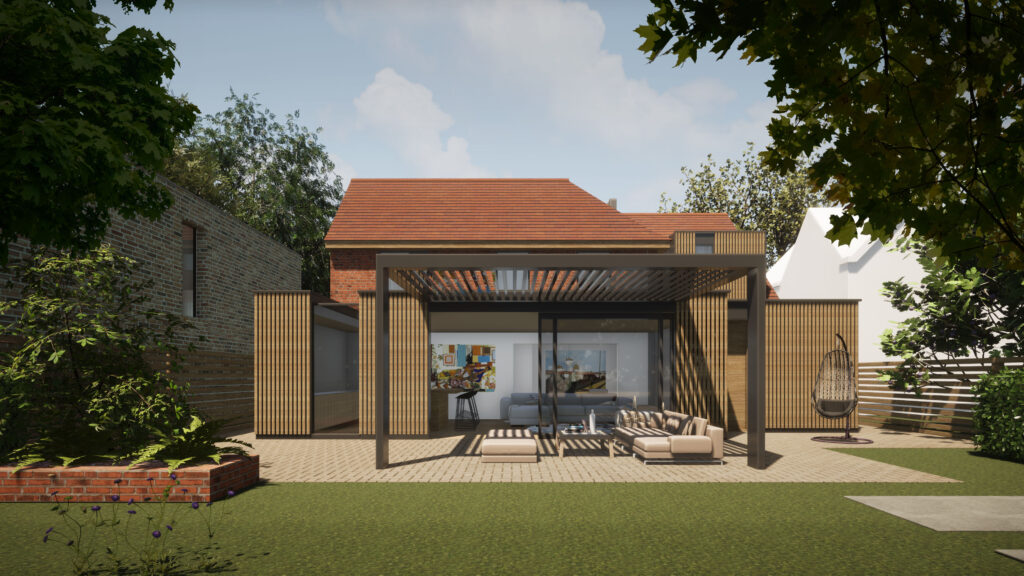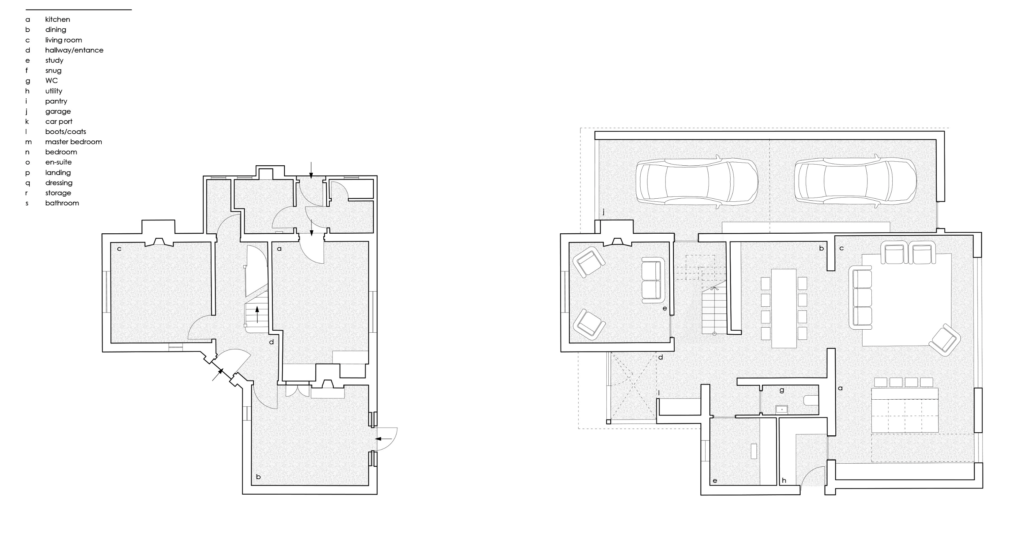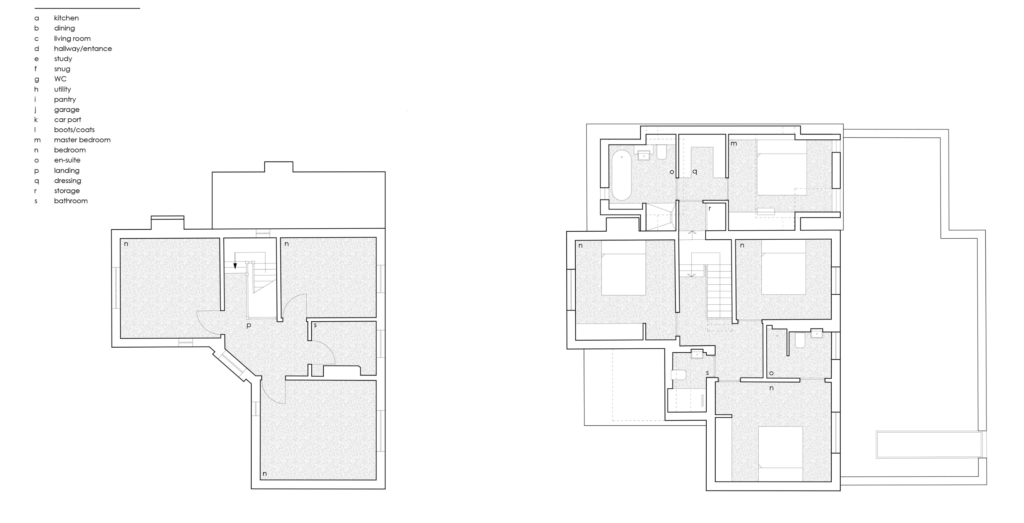The design approach aspires to complement the existing dwelling, by retaining and highlighting its main form and by reinstating its original character.
The proposed extensions to the side and rear, target to illustrate the potential evolution of such a building, as often observed to neighbouring properties.
In order to reinstate its original character the existing brown render will be removed to expose the brickwork underneath which will be taken off, cleaned and relayed.
A subservient pitched roof side extension creates a back to back double garage downstairs and additional accommodation upstairs. It embraces a traditional style approach and is proposed to be in red colour brick, to match the existing exposed brick, and have a tiled roof.
A continuation of the existing main roof to create a new cat slide roof hosts an interesting and welcoming frontage and entrance area to the house.
The side extension along with the new cat slide roof, either side of the main gable, create some sort of symmetry to the front elevation further highlighting the existing double storey gable.
The proposed design seeks to extend and remodel the existing house to create a more functional and engaging new home.
Status: Construction




